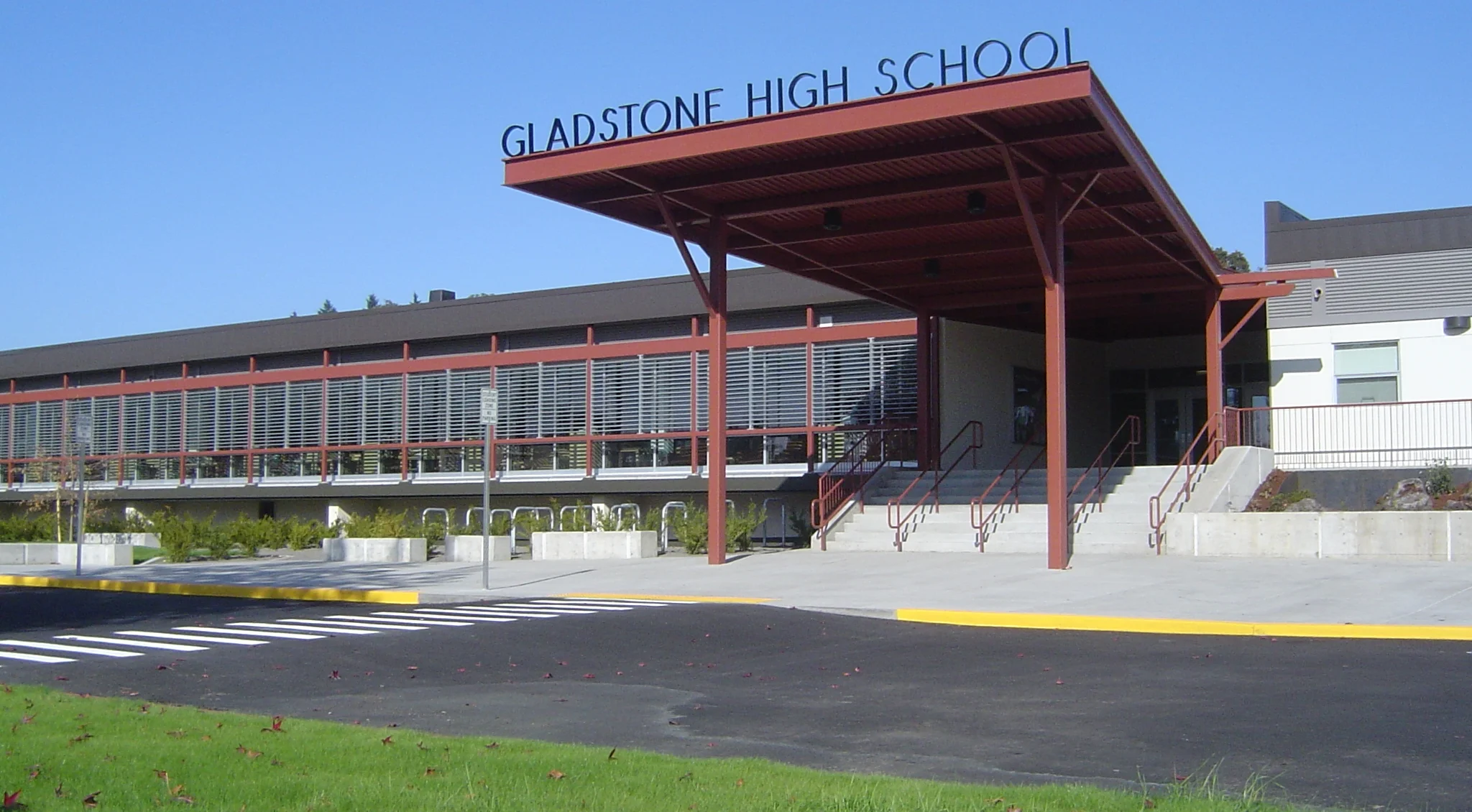Bringing a school into the 21st century
This renovation to a 1966 school provided a new exterior, all new interior finishes, new HVAC, transparency for the administration offices, cafeteria, & library, and an upgraded the existing arts wing. The additions provided a new band room, a new science & technology wing, and a distinctive new entry. A large bioswale offers students an on-site wetland area for biology experiments, and a rain garden creates a place to gather before and after school. A rooftop solar photovoltaic system provides up to 200kW of energy for the school..
This project has applied to receive LEED for Schools v2 Gold certification
Services: Co-Design; Job Captain; design development; construction documents; construction administration
Cost: $18 million
Exterior, Main Entry [Photo by Gary Wilson]
Interior, Hallway & Gallery [Photo by Gary Wilson]
Interior, Lecture Room [Photo by Gary Wilson]
Interior, Technology Wing [Photo by Gary Wilson]
Interior, Technology Wing [Photo by Gary Wilson]
Exterior, Art & Technology Entrance [Photo by Gary Wilson]

